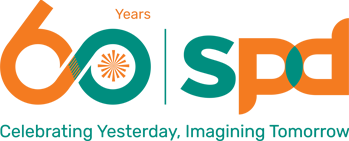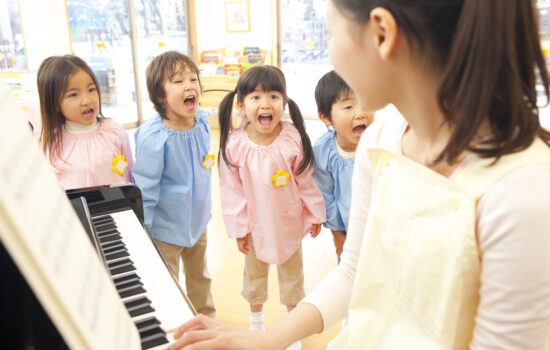Persons with disabilities often encounter barriers in the built environment, for example kerbs, stairs or narrow corridors that deter wheelchair-users from entering a building or accessing a public amenity which in turn restricts them from participating socially.
To enable persons with disabilities to have access to the same activities, services and opportunities, universal design should be applied to the environment and products so that they can be used by everyone, regardless of a person’s ability, age or situation, to the greatest extent possible.
At SPD Ability Centre, we have incorporated accessibility features in our building to allow ease of access for persons with disabilities. Our advocacy senior analyst Ms Poh Sho Siam highlights these features to us.
Passageways
| Wide corridors Wide corridors in SPD Ability Centre provide space for wheelchair-users to move around more easily. Non-Slip Floors Tactile Paving |
 |
| Automatic Doors Doors to offices and training areas are motion-sensing, which do not require users to push or pull on them to enter or leave the room. Safety Strips on Glass Doors |
 |
| Ramps Ramps are installed at entrances to facilitate access to office areas. In addition to wheelchair-accessible lifts, wheelchairs-users are able to move from one storey to another via the ramp of gradient 1:10 that connects every level of the five-storeyed building. The ramp also acts as an evacuation route in times of emergency. |

|
Lifts
| Larger Space The wider space in lifts gives easier access to wheelchair-users while. |
 |
| Anti-Slip Floor Mat While useful for people with disabilities, the anti-slip floor mat ensures safety for all users. |
|
| Continuous Grab Bar The continuous grab bar offers stability for people with disabilities as they move in and out of the lifts. |
|
| Braille on Lift Buttons Lift buttons have Braille to guide users with visual impairments. |
 |
| Low Lift Buttons for Wheelchair-Users A set of the lift buttons is installed at a lower level so that wheelchair-users can access the buttons without struggling to reach them. |
 |
| External Call Buttons External call buttons fitted at wheelchair-friendly height enable lift users to call for help when needed. |
|
| Colour-Coded Lift Doors The three lifts in the building are colour-coded by floor for easier recognition, identification and way-finding, especially to persons with learning disabilities and autism. |
 |
| See Through Glass Panels The additional feature of see-through glass panels allow people standing outside a view into the lifts, enabling them to quickly spot should a lift-user need help. |
|
Staircases
| Low, Wide Steps and Low Railings The low, wide steps and low railings are features that aid persons with disabilities when they make their way up and down the stairs. |
|
Washrooms
| Automatic Doors Doors to the washrooms are fitted with motion sensors and do not require users to push or pull on them to access the washrooms. |
 |
| Larger Space The larger space in the washroom cubicle allows wheelchair-users to maneuver more easily. |
 |
| Grab Bars Grab bars are fitted to help users maintain balance, support some of their weight while maneuvering, or give them something to hold onto in case of a slip or fall. |
 |
| Angled Mirrors Mirrors in the washrooms are placed at an angle so that wheelchair-users are able to look into them from a seated position. |
 |
| Emergency Call Button An emergency call button is built in to allow users to call for help from the washroom when in need. |
 |
In The Office
| Height-Adjustable Tables Tables are adjustable in height to cater to persons with different height, as well as wheelchair-users. |
 |
| Induction Loop Induction loops are installed in the computer laboratory to provide hearing assistance to hearing-aid users when courses are being conducted. |
 |
| Visual Alarms In addition to fire alarms that send out audible warnings, those with visual signaling are also installed to notify persons with hearing impairment in the event of a fire. |
 |
Accessibility plays a very important part in the inclusion of people with disabilities. As Singapore prepares for an aging population, a barrier-free built environment would allow persons of varying degrees of mobility to move around with ease. Universal design concepts and provisions are therefore helpful to a wider spectrum of people, including persons with disabilities, parents with young children and the elderly.
Greater accessibility gives persons with disabilities more confidence to step out and be engaged in community activities, enabling them to lead active and quality lives.






